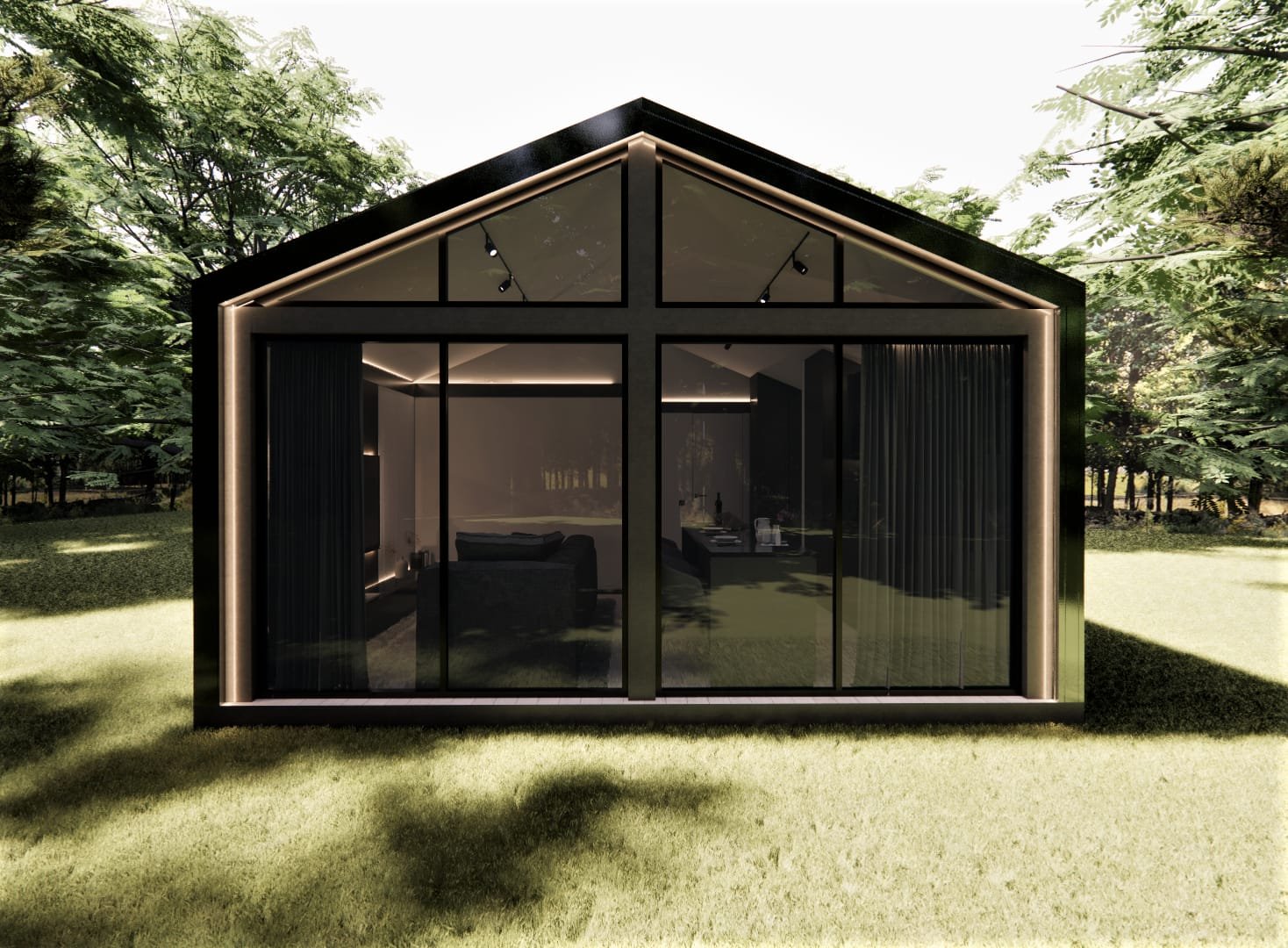Step into the future of compact living with The Modern Retreat – a 35m² tiny house that redefines what’s possible in small spaces. This isn’t just a tiny house; it’s a luxury home that happens to be compact.
With its striking black exterior, floor-to-ceiling windows, and open-concept design, The Modern Retreat proves that downsizing doesn’t mean downgrading. Every square meter has been thoughtfully designed to create a sense of spaciousness while maintaining the highest standards of luxury and functionality.
Specifications
| Specification | |
| Total Area | 35m² |
| Living/Kitchen | 17.9m² |
| Bedroom | 8.25m² |
| Bathroom | 4.22m² |
| Ceiling Height | 3.5m |
| Windows | Floor-to-ceiling triple glazed |
| Exterior | Black metal cladding |
| Foundation | Suitable for permanent or mobile |
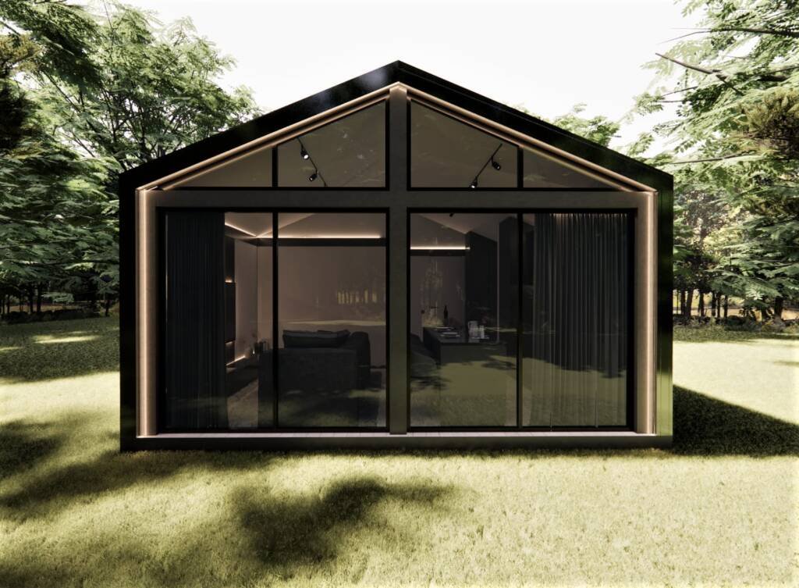
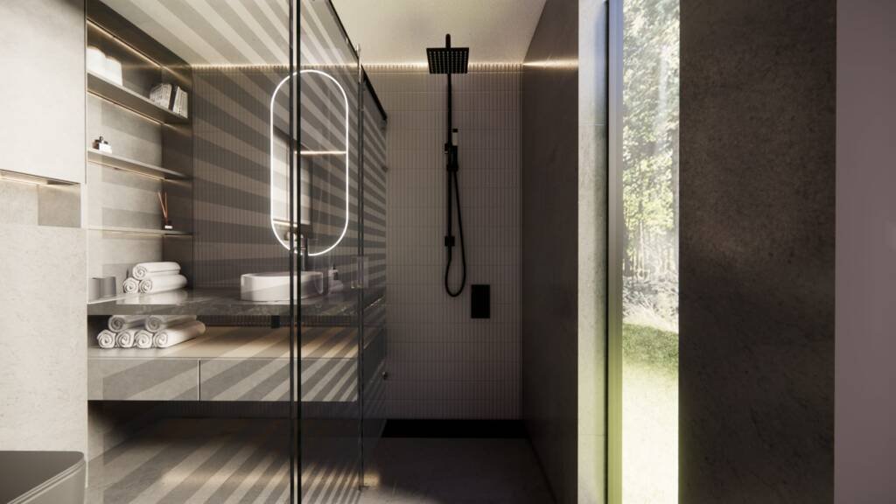
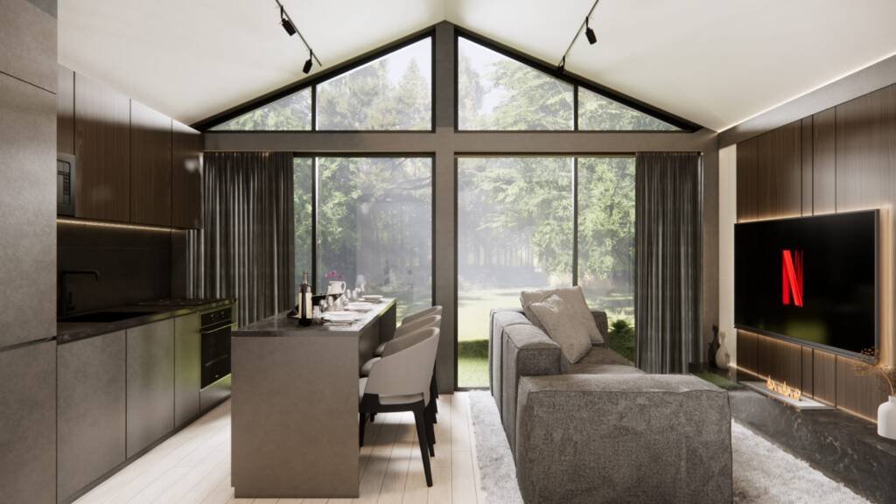
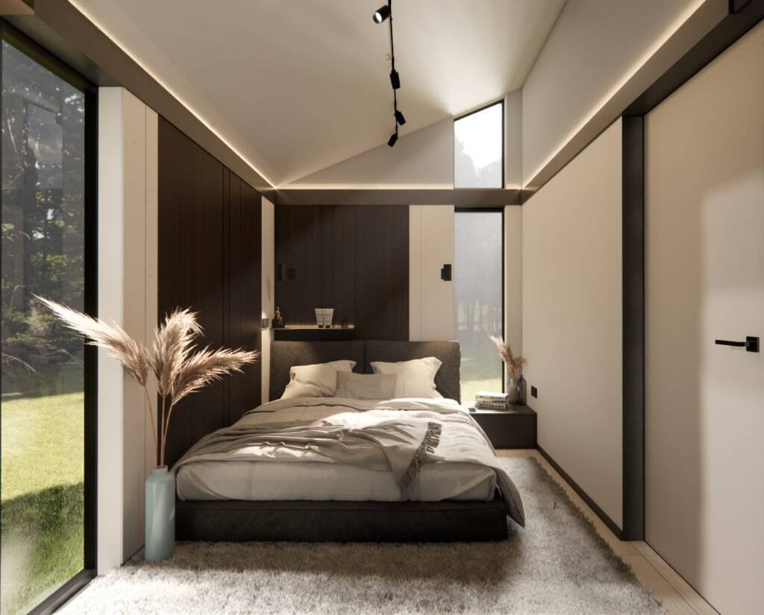
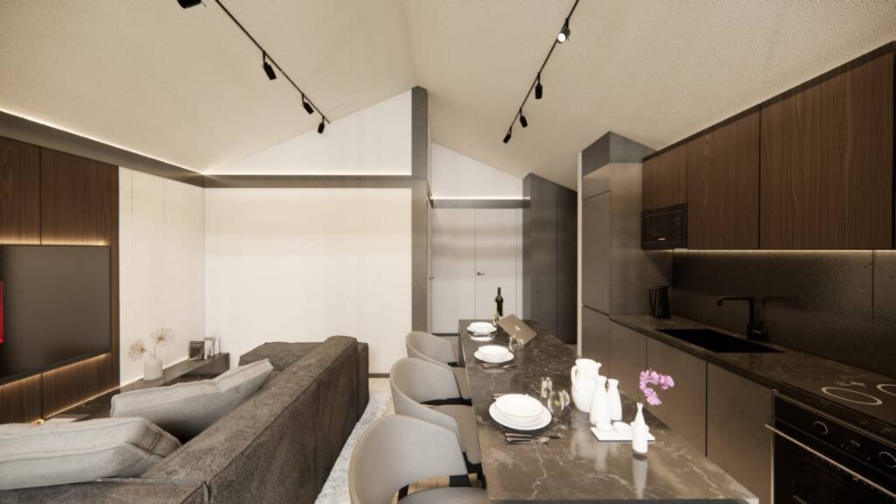
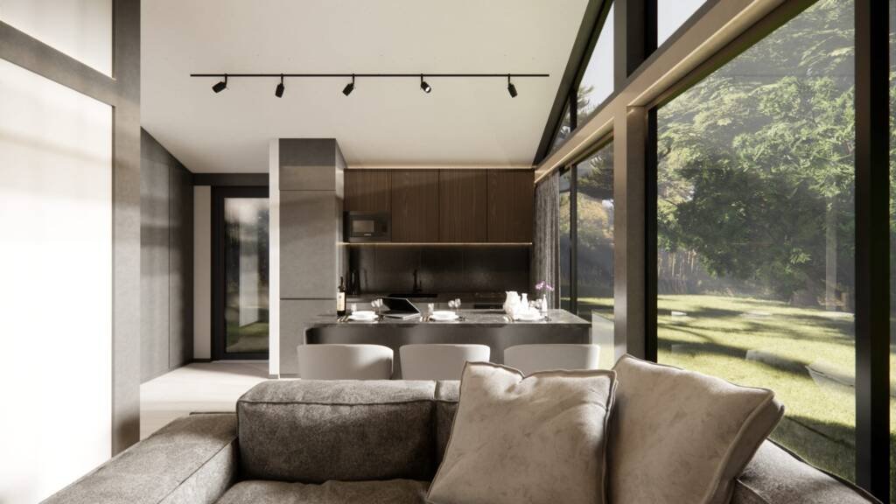
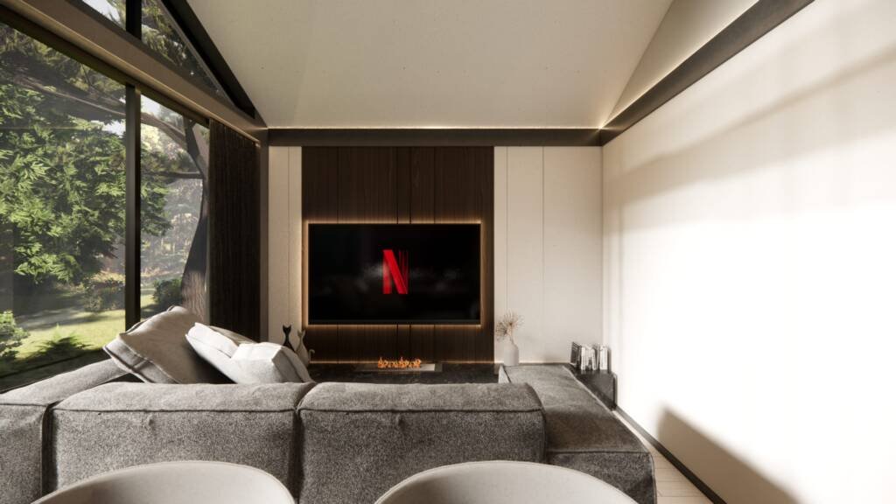
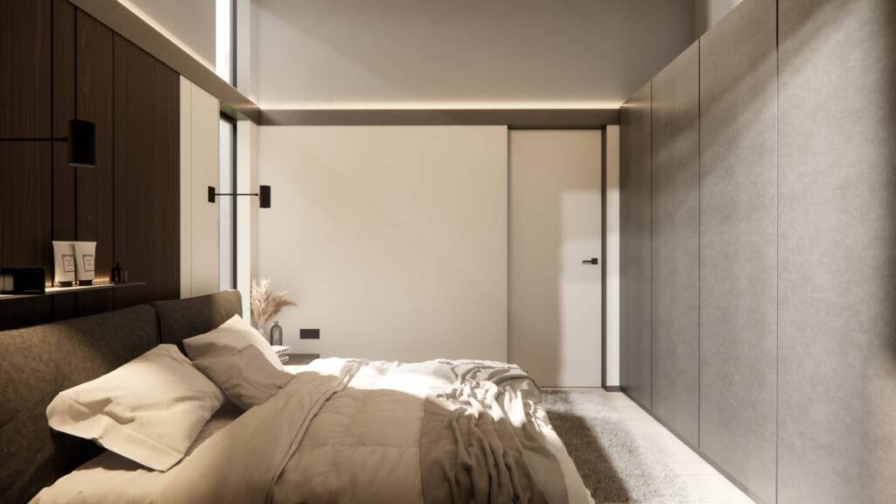
Floor plan
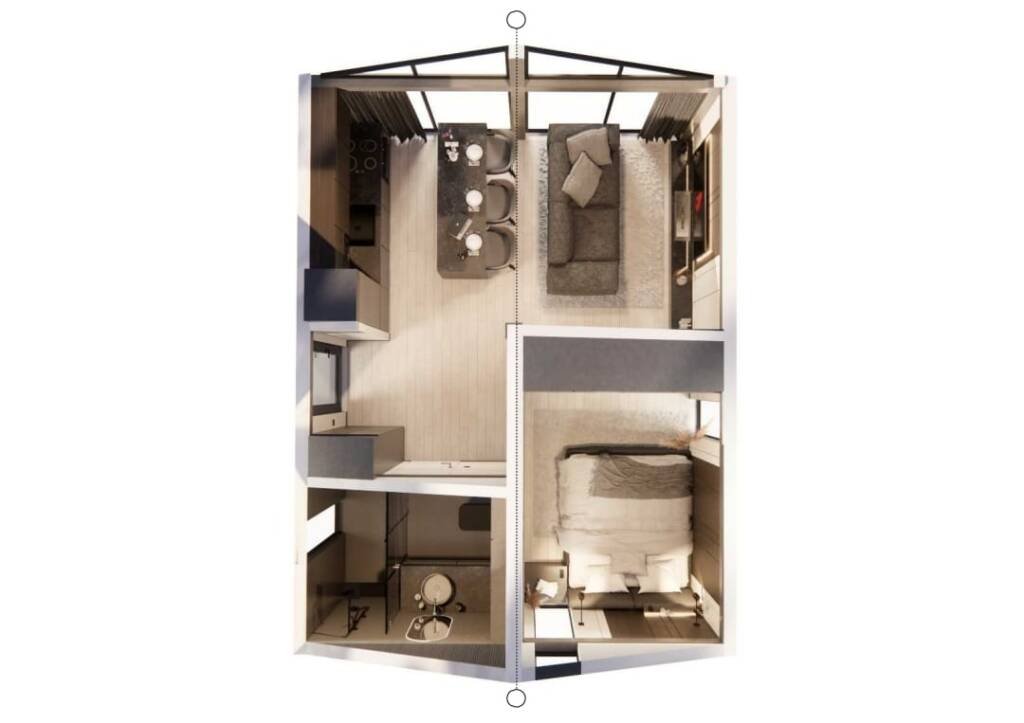
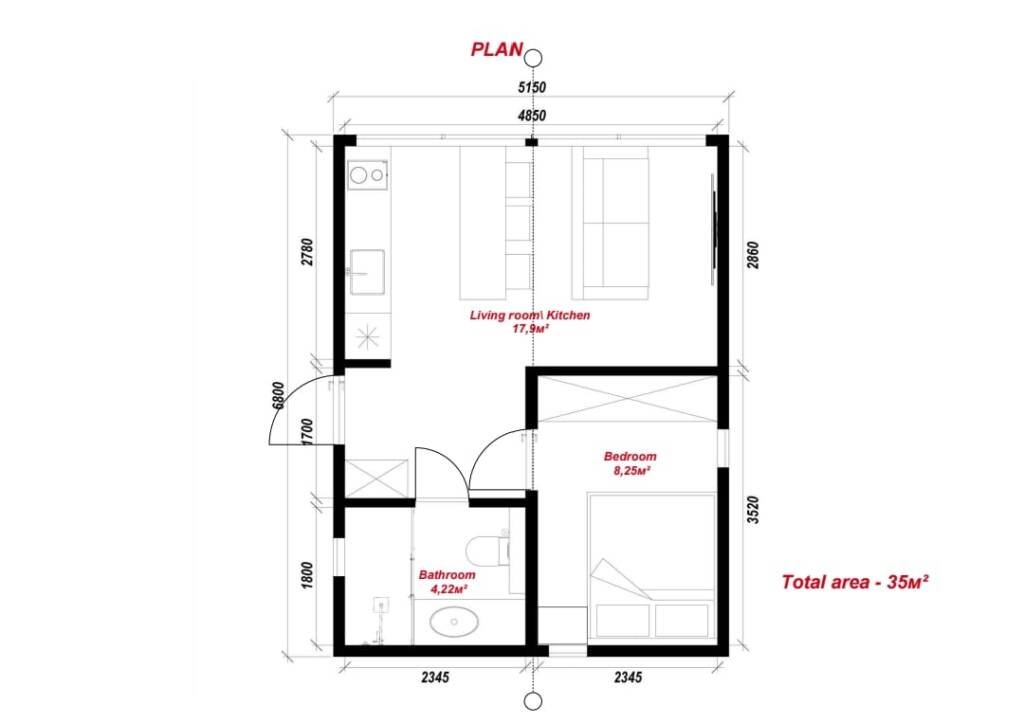
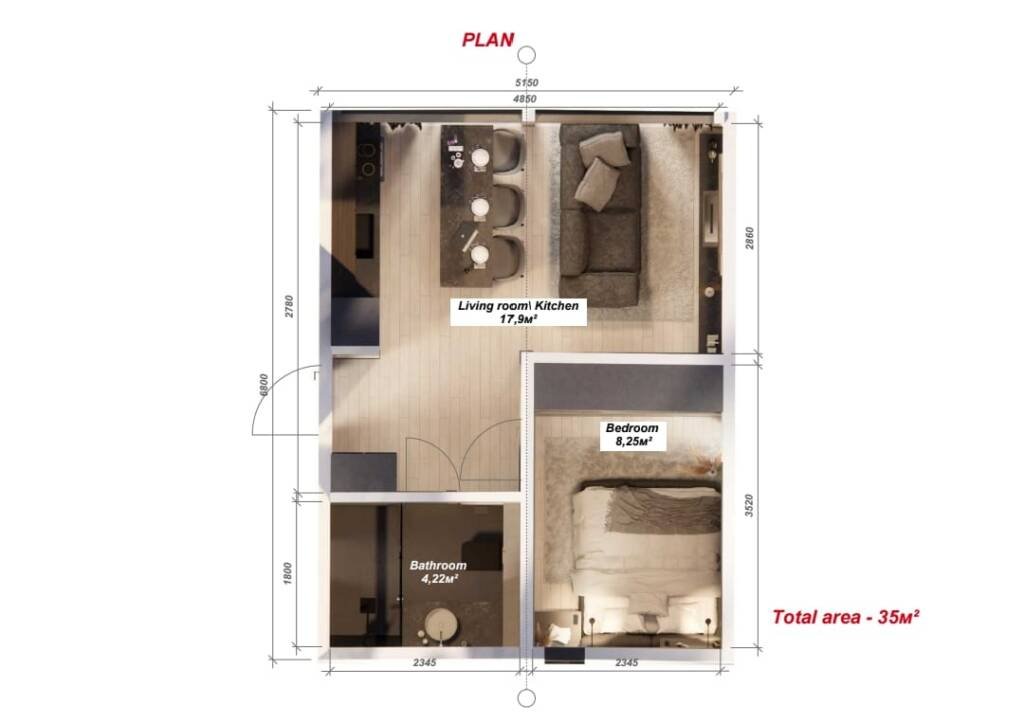
Delivery & Installation
Timeline
- Design consultation: 1-2 weeks
- Production: 8-12 weeks
- Delivery & setup: 1-2 days
Site Requirements
Access road for delivery truck
Level foundation (concrete pad or piers)
Electrical hookup access
Water and sewer connections

